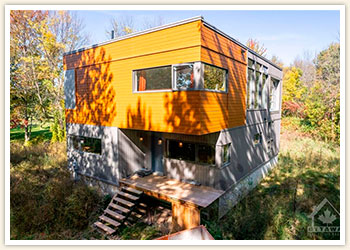
4397 Billy Lane
Get inspired at 4397 Billy Lane! This unique, modern luxury dream home is sitting on a beautiful, peaceful, rural, 1.3 acre, private lot offering the very best of both worlds. Built by Bonneville Homes in 2022, this Aeroloft model is close to 2800 sq. ft., is a design forward dream property, a perfect backdrop for a contemporary life style in a tranquil serene setting. This incredible home features: a stunning 2 storey loft like layout with open concept contemporary design; soaring 11' ceilings; 10' windows; a massive 22'x15' studio; a grand 20'x11' gym; gourmet kitchen with 10' island, high end appliances, including a Bertazzoni stove; a spectacular upper rooftop deck with corner garage doors for your full enjoyment; a primary bed with 4-piece ensuite bath and walk-in closet; a butler's pantry for a coffee or martini bar; a lavish second bedroom on main floor; loads of storage space in the full basement; plus much more. This dream home is waiting for your final touches!
Appointment | Email Listing | Location | Questions?
| HOUSE DESCRIPTION | PROPERTY DESCRIPTION | ||
| Building Type | Detached | Lot Size | 281.71x289.06 |
| Style | Two Storey | Features | Treed lot |
| Construction Date | 2022 | Water | Drilled Well |
| Heating & Fuel | Forced air, natural gas | Parking | 6 spots; no garage |
| Cooling | None | Taxes/Year | ---- |
| ROOM DESCRIPTION | |||
| SECOND LEVEL | |||
| Living Room | 13.5 x 14.5 ft | Primary Bedroom | 14.5 x 14.6 ft |
| Eat-in Kitchen | 16.5 x 22.6 ft | Sunroom | 13.5 x 14.5 ft |
| Pantry | 4.5 x 9.6 ft | Ensuite Bathroom | 4.5x5.6 ft |
| Bathroom | 9.8 x 9.9 ft | Walk-In Closet | 5 x 6.2 ft |
| MAIN LEVEL | |||
| Bedroom | 15.1 x 9.9 ft | Gym | 15.9 x 20.3 ft |
| Great Room | 15.9 x 22.1 ft | Foyer | 15.1 x 7.4 ft |
INCLUSIONS & FEATURES
- Dryer, dishwasher, refrigerator, stove, washer
- Balcony, corner lot, open deck, enclosed porch, private yard, storage
PHOTOS
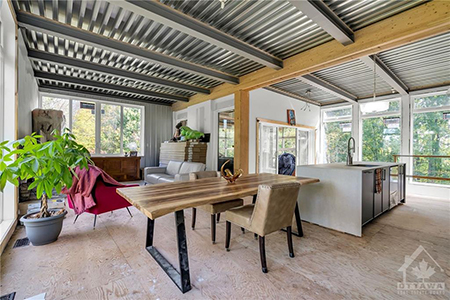
Main Floor
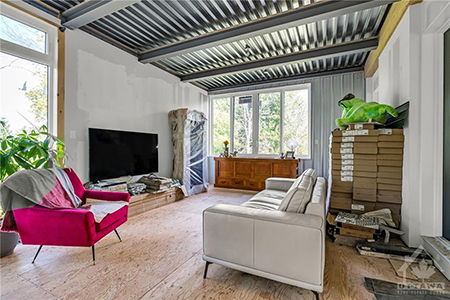
Living Room
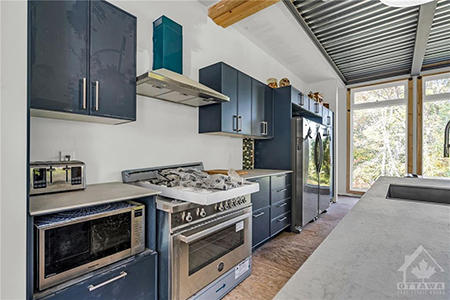
Kitchen

Bedroom

Bathroom
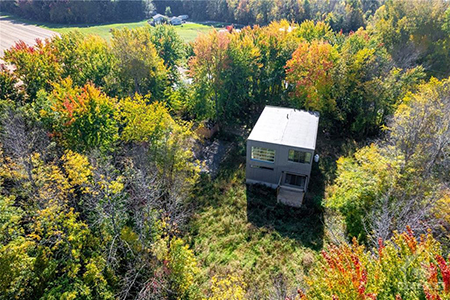
Lot











