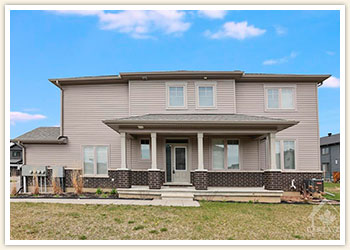
500 Escapade Private
Explore the pinnacle of family living in the serene PATHWAYS community by EQ Homes, located in the desirable Findlay Creek area. This radiant executive end-unit townhome features four bedrooms, three bathrooms, a 2-car garage, and is ideally situated across from a scenic park, tranquil nature trails, and a future elementary school. Built with superior craftsmanship and unique design, the home greets you with a spacious foyer, a large living/dining area with a cozy fireplace, and a gourmet kitchen equipped with an island, stone countertops, accent lighting, a remarkable walk-in pantry, and stylish patio doors that open to an expansive, easy-care backyard retreat. The primary bedroom offers a retreat with a lavish 5-piece ensuite and walk-in closet. In addition, there are three sizable secondary bedrooms, another full spa-like bathroom, a second-floor laundry room, and a lower level that boasts an impressive great room plus a utility room with extra storage. Be our guest, book a showing today!
Appointment | Email Listing | Location | Questions?
| HOUSE DESCRIPTION | PROPERTY DESCRIPTION | ||
| Building Type | Townhouse | Lot Size | 102.5 ft x 53.8 ft |
| Style | Two storey | Features | Corner lot, gas fireplace |
| Construction Date | 2021 | Structures | Porch |
| Heating & Fuel | Forced air, natural gas | Parking | 2 car garage + 2 spaces |
| Cooling | Central air conditioning | Taxes/Year | $4,374 (2023) |
| Exterior | Brick | Water | Public |
| Roof | Asphalt shingle | Sewer | Sewer connected |
| ROOM DESCRIPTION | |||
| MAIN LEVEL | SECOND LEVEL | ||
| Kitchen | 11.5 ft x 9 ft | Master Bedroom | 14.3 ft x 12.3 ft |
| Living Room | 18.5 ft x 11 ft | Bedroom | 10.4 ft x 9 ft |
| Dining Room | 10 ft x 9.1 ft | Bedroom | 11.4x8.5 ft |
| Ensuite bathroom | ---- | Bedroom | 11.6x9 ft |
| Bathroom | ---- | ||
| LOWER LEVEL | Ensuite Bathroom | ---- | |
| Family Room | 20.2 ft x 12.2 ft | Laundry Room | ---- |
INCLUSIONS
- Dryer, dishwasher, refrigerator, stove, washer
- Window treatments
PHOTOS
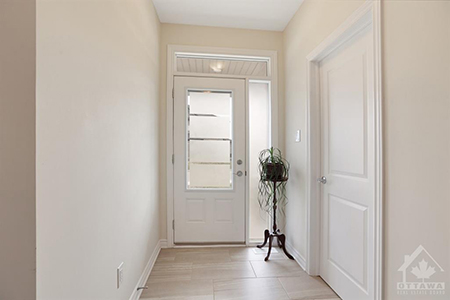
Foyer
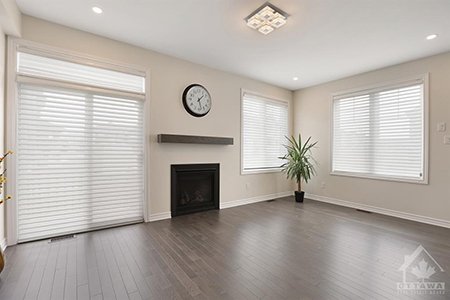
Living Room
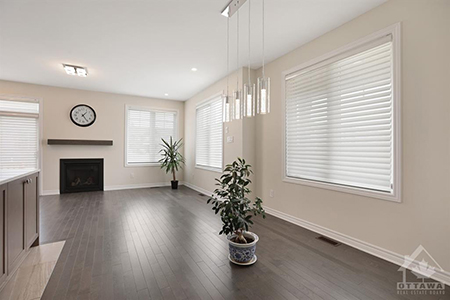
Dining Room
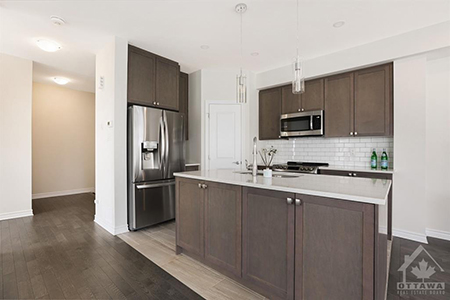
Kitchen
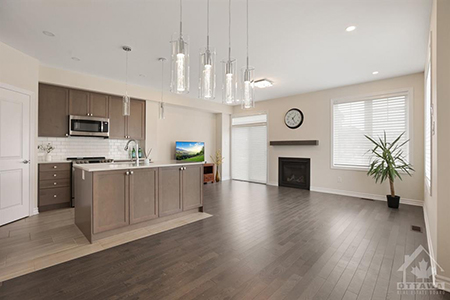
Kitchen/Living/Dining Room
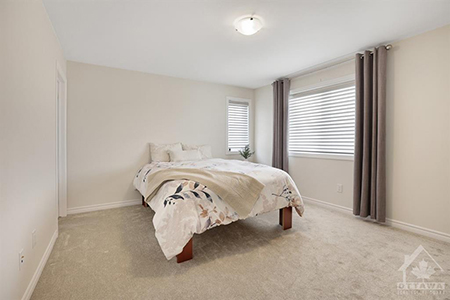
Master Bedroom

Master Bathroom
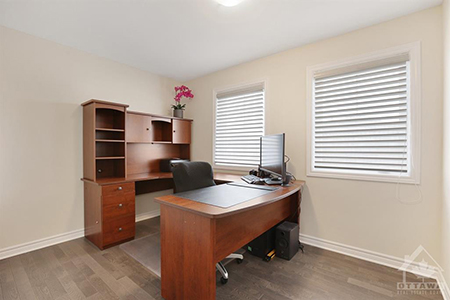
Second Bedroom
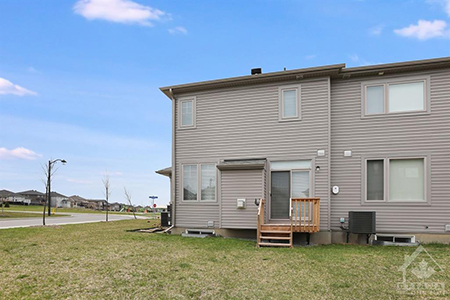
Backyard











