
70 Riverstone drive
Experience the best of family living in this exceptional five-bedroom, four-bathroom, Monarch-built Windsor model executive home located in Ottawa's premier Stonebridge community. This standout dream home boasts over 3,000 square feet of superior living space, backing onto parkland, and offering stunning sunsets. It features a grand two-storey family room with a striking stone fireplace, spacious living and dining rooms perfect for entertaining, and a gourmet kitchen equipped with stone countertops, a large island, 42' cabinets, glass backsplash, and a Butler's pantry. The primary bedroom is a sanctuary with a five-piece spa-like ensuite and a walk-in closet. The home also includes four additional large bedrooms, a second-floor laundry with a nearby storage room, and a professionally finished lower level with bed, bath, gym and family room. The outdoor haven features an expansive two-tiered Trex deck, along with a all-in-one low maintenance Hydropool swim spa (pool, hot tub, and aqua gym) for loads of fun.
Appointment | Email Listing | Location | Questions?
| HOUSE DESCRIPTION | PROPERTY DESCRIPTION | ||
| Building Type | Detached | Lot Size | 50 ft x 142.5 ft |
| Style | Two storey | Features | Hydropool, gas fireplace |
| Construction Date | 2008 | Structures | Deck, fenced yard |
| Heating & Fuel | Forced air, natural gas | Parking | 2 car garage + 4 spaces |
| Cooling | Central air conditioning | Taxes/Year | $7,872 (2024) |
| Exterior | Brick | Water | Public |
| Roof | Asphalt shingle | Sewer | Sewer connected |
| ROOM DESCRIPTION | |||
| MAIN LEVEL | SECOND LEVEL | ||
| Breakfast Nook | 15.5 ft x 9.7 ft | Master Bedroom | 18.6 ft x 13.5 ft |
| Kitchen | 16.5 ft x 8.5 ft | Bedroom | 13.6 ft x 12.2 ft |
| Living Room | 14 ft x 11.9 ft | Bedroom | 11.1 ft x 11.4 ft |
| Dining Room | 14.4 ft x 13.2 ft | Bedroom | 11.1ft x 10.6 ft |
| Family Room | 17.5 ft x 16.2 ft | Bathroom | 4-Piece |
| Office | 11.9 ft x 10.2 ft | En Suite Bathroom | 5-Piece |
| Bathroom | 2-Piece | Laundry Room | ---- |
| LOWER LEVEL | LOWER LEVEL | ||
| Bedroom | 14.1 ft x 10.1 ft | Recreation Room | 30.1 ft x 19.1 ft |
| Bathroom | 3-Piece | Gym | 14.1 ft x 10.1 ft |
| Workshop | ---- | Utility Room | 14.1 ft x10.1 ft |
INCLUSIONS
- Built-in oven, cooktop, dryer, dishwasher, freezer, refrigerator, range hood, stove, washer
- Central vacuum, hot tub/spa, window treatments
PHOTOS

Foyer
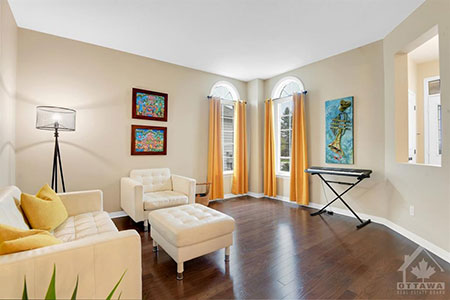
Living Room
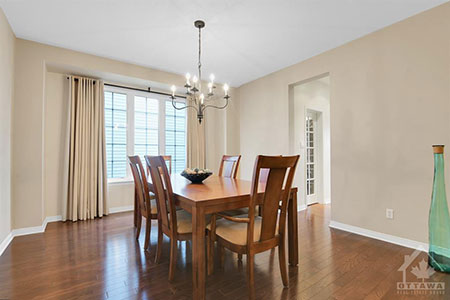
Dining Room

Kitchen
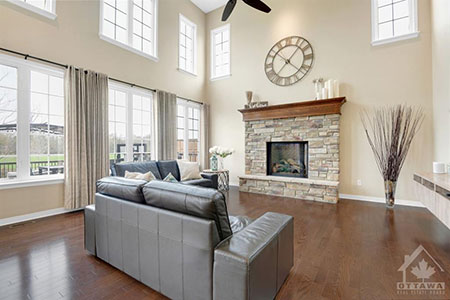
Family Room

Office
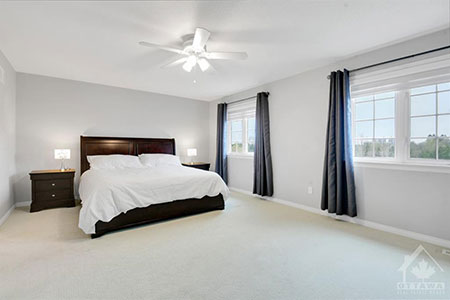
Master Bedroom
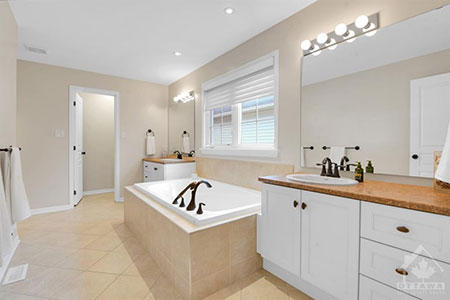
Master Bathroom

Second Bedroom

Backyard











